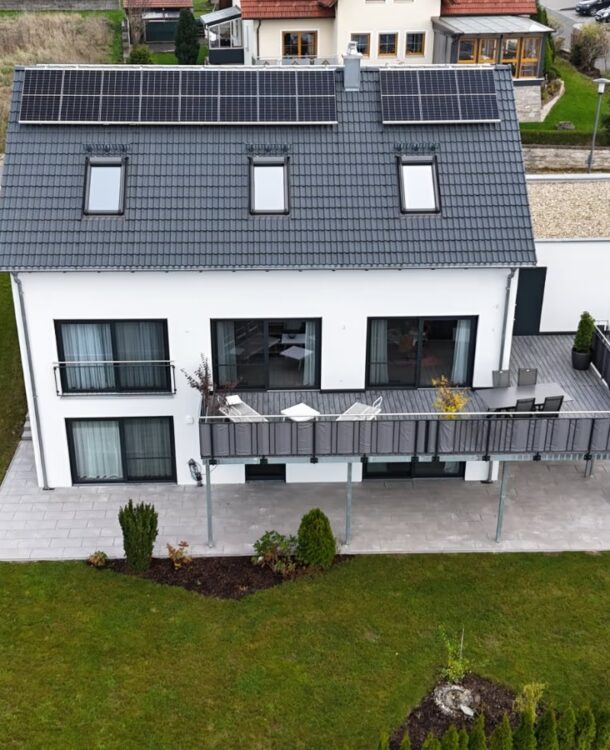
Im Kundenauftrag haben wir einen Bungalow in Amberg saniert und dabei die Umplanung, Vergabe sowie die Bauüberwachung betreut.

Der Wunsch von Familie G. war es das Bestandsgebäude um einen Anbau mit Flachdach zu erweitern. Im Neubau wurde ein neuer Ess- und Wohnbereich, eine großzügige Küche sowie ein gemütlicher Kaminbereich erschaffen. Die freistehende Kücheninsel samt sitztiefem Fenster erzeugt eine wohnliche Atmosphäre und grenzt direkt an den offenen Essbereich an. Sowohl in der Küche als auch im Ess-, Wohn- und Kaminbereich richtet sich der Blick in die Natur.
Küche, Wohn-, Ess- und Kaminbereich sind barrierefrei verbunden.
Das sitztiefe Fenster in der Küche erzeugt eine wohnliche Atmosphäre.
Die Familie hat großen Wert auf hochwertige Materialien gelegt.

Im Kundenauftrag haben wir einen Bungalow in Amberg saniert und dabei die Umplanung, Vergabe sowie die Bauüberwachung betreut.

Der Bauherr hat uns für die Entwurfs- und Genehmigungsplanung seines Einfamilienhauses beauftragt. Nach Abschluss der Genehmigungsphase wurde der Bau in den Jahren 2022 und 2023 umgesetzt.

Die Sanierung des Einfamilienhause wurden im Auftrag von Familie R. im Jahr 2023 in Amberg fertiggestellt.
| Cookie | Dauer | Beschreibung |
|---|---|---|
| cookielawinfo-checkbox-analytics | 11 months | This cookie is set by GDPR Cookie Consent plugin. The cookie is used to store the user consent for the cookies in the category "Analytics". |
| cookielawinfo-checkbox-functional | 11 months | The cookie is set by GDPR cookie consent to record the user consent for the cookies in the category "Functional". |
| cookielawinfo-checkbox-necessary | 11 months | This cookie is set by GDPR Cookie Consent plugin. The cookies is used to store the user consent for the cookies in the category "Necessary". |
| cookielawinfo-checkbox-others | 11 months | This cookie is set by GDPR Cookie Consent plugin. The cookie is used to store the user consent for the cookies in the category "Other. |
| cookielawinfo-checkbox-performance | 11 months | This cookie is set by GDPR Cookie Consent plugin. The cookie is used to store the user consent for the cookies in the category "Performance". |
| viewed_cookie_policy | 11 months | The cookie is set by the GDPR Cookie Consent plugin and is used to store whether or not user has consented to the use of cookies. It does not store any personal data. |